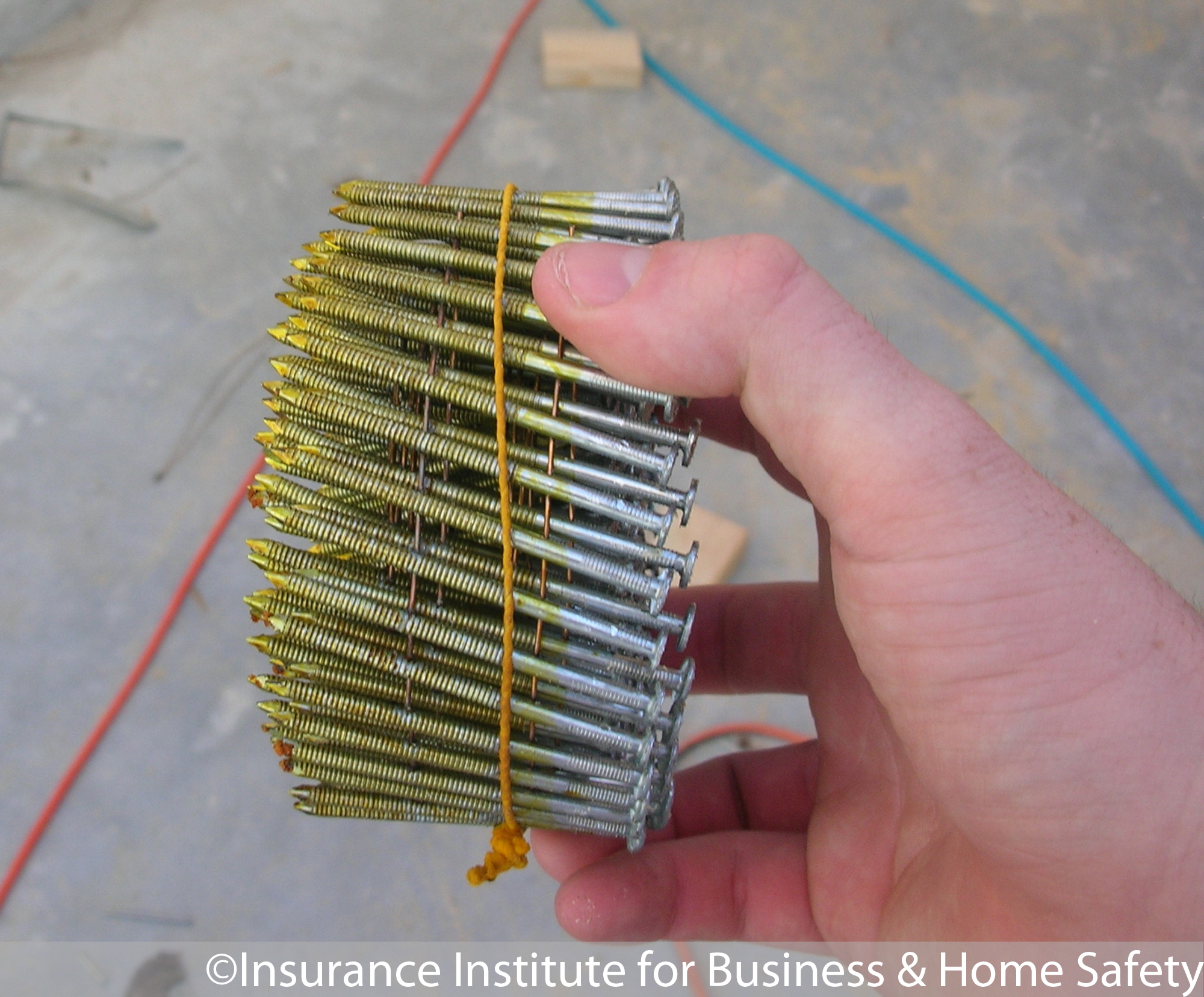The old adage says that nobody can predict the weather, but onething seems certain: based on the past several years, extremeweather conditions are becoming more frequent.
|The property-casualty insurance industry paid out $1.6 billionin March 2013 because of thunderstorms, tornadoes, and hail; $1.2billion in April for tornadoes, heavy storms, ice, and a winterstorm; and $3.2 billion in May because of thunderstorms, hail, andtornadoes, according to Neil Alldredge, senior vice president ofstate & policy affairs for the National Association of MutualInsurance Companies (NAMIC).
|Recognizing the need for disaster mitigation, more states andmunicipalities are establishing guidelines for builders,contractors and homeowners for methods designed to protectstructures from extreme weather conditions.
|This just makes economic sense, according to many studies. TheLouisiana State University Hurricane Center conducted a comparative analysis of Hurricane Katrina's economic impact onMississippi, projecting a $3.1 billion savings if tougher buildingcodes had been in place.
|To help build more storm-resistant homes, the Insurance Institute for Businessand Home (IBHS) has created the FORTIFIEDprogram to help contractors and homeowners strengthentheir homes against hurricanes and high winds, wind-driven rain,earthquakes, hail, wildfires, flooding, and severe winter weather.Studies show every $1 spent on disaster mitigation saves $4 incommunity disaster recovery expenses.
|Read on to learn about the top mitigation methods in theFORTIFIED arsenal, and other methods recommended by IBHS to helpbuild structures that can withstand extreme weather.
|Fortified ring shank nails
|When roofing or reroofing, IBHS recommends the use of 8d ringshank nails, spaced 6 inches on center, along all framing members.Staples and minimum size smooth nails common in older buildingcodes are inadequate to prevent a roof deck from blowing away inhurricane-force winds.
|To further prevent roofing damage in high winds, IBHS recommendsshingle roof covers that meet the ASTM testing standards andclassifications appropriate for the design wind speed in a givenarea.
||
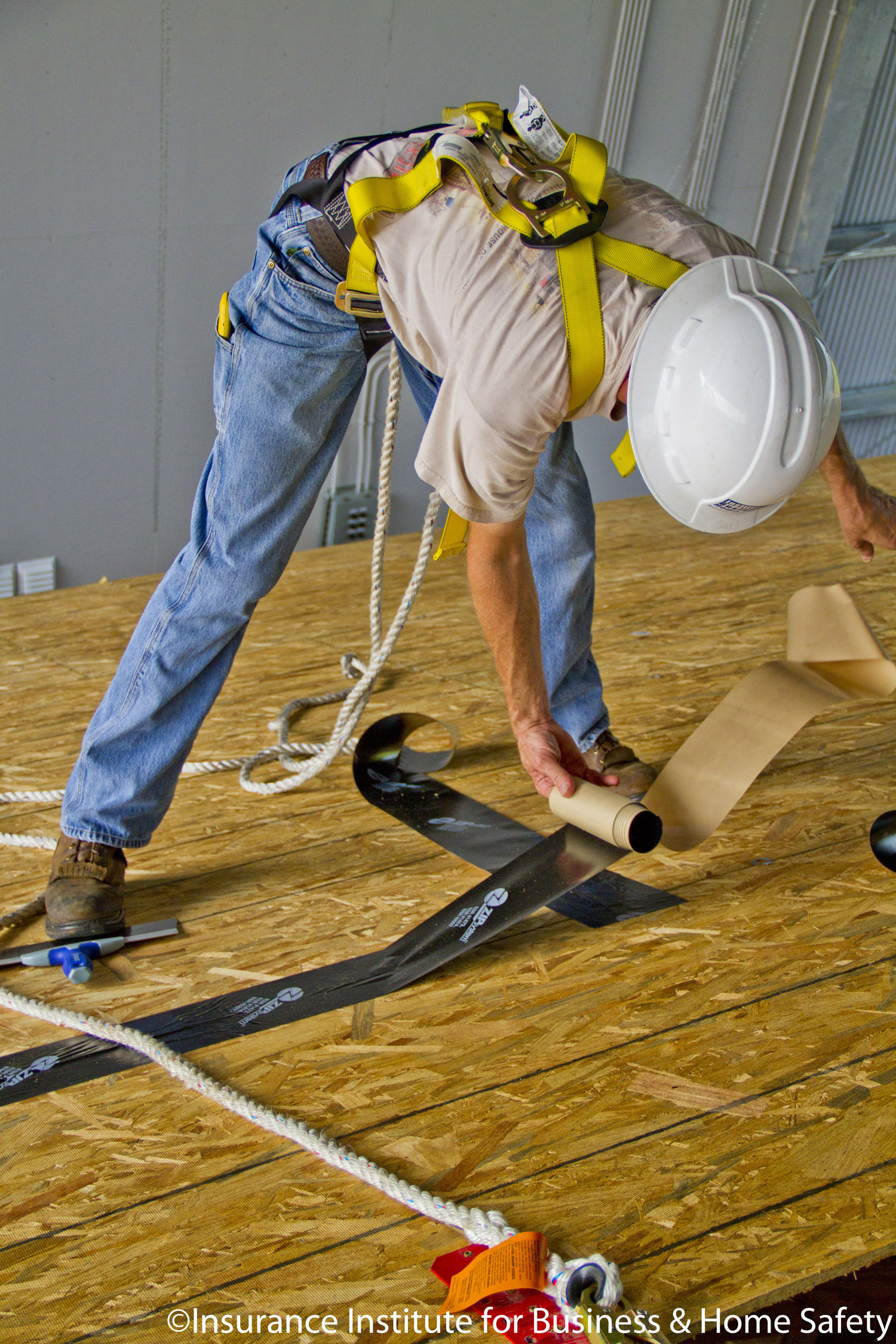
Fortified sealed roof deck
|Sealing the roof deck helps to keep water out of the house ifthe roof cover blows off. Large amounts of wind-driven water canpour into the attic through unsealed gaps between pieces of roofsheathing. IBHS defines a properly sealed roof deck as one whereseams or gaps between pieces of decking are sealed.
|To adequately seal the roof deck, FORTIFIED recommends one ofthe following methods:
- Installation of 4” to 6” wide “peel and stick” tape over allwood roof panel seams, covered by a 30# felt underlayment over theentire roof
- Installation of “peel and stick” membrane over entire roof
- Installation of a high tear strength synthetic underlaymentwith all vertical and horizontal seamstaped.
|
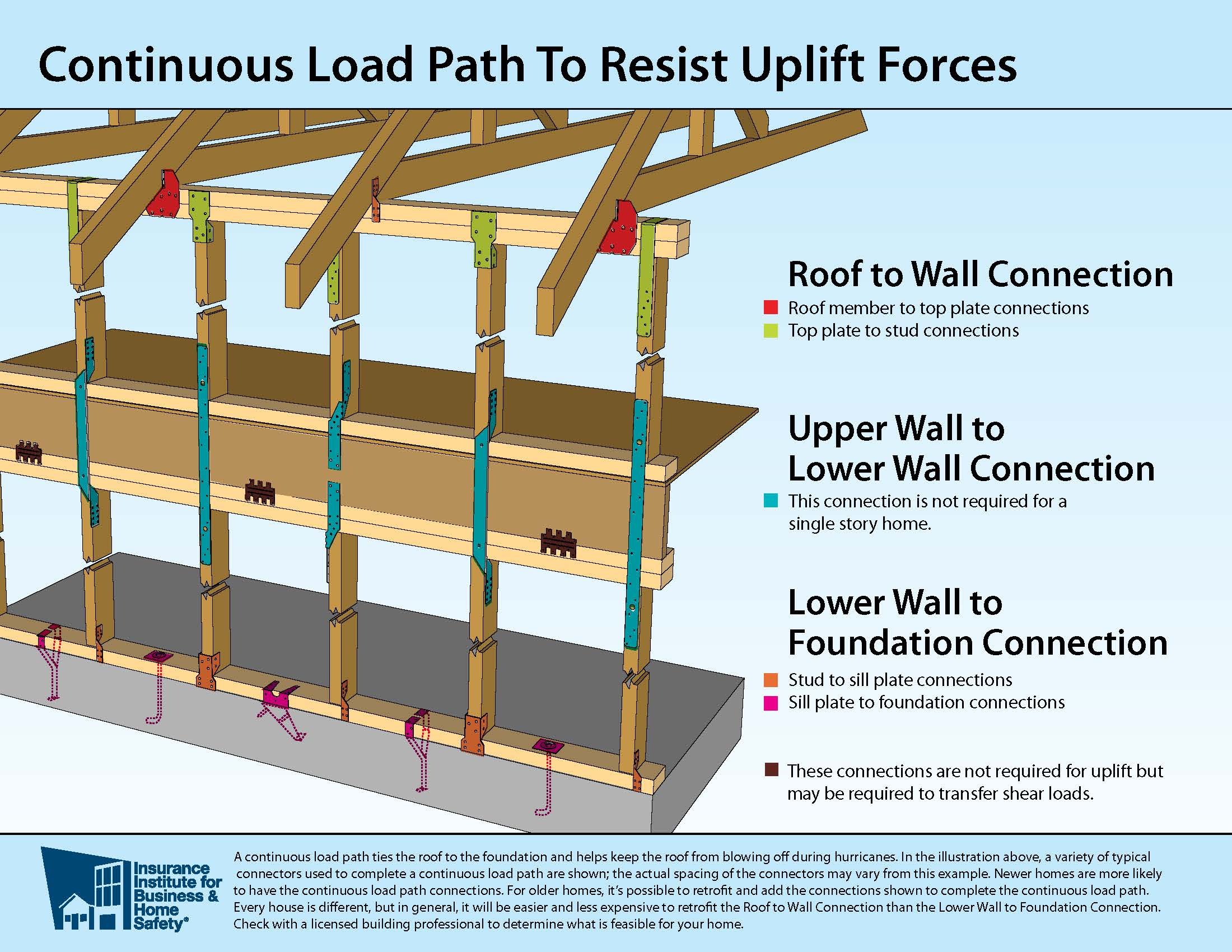
Continuous load path to resist upliftforces
|Building a continuous load path is a way of tying your housetogether from the foundation to the roof. Creating acontinuous load path can help hold a building together when highwinds try to pull it apart. To achieve this, a connection from theroof to wall, wall to floor and floor to foundation must beinstalled by a certified professional engineer.
|Connections can include roof-to-wall metal straps or clips,metal straps that connect second-floor walls to first-floorwalls, anchor bolts with oversized washers for each connection, andclips or straps that connect wall studs to top and bottom plates ateach connection.
||
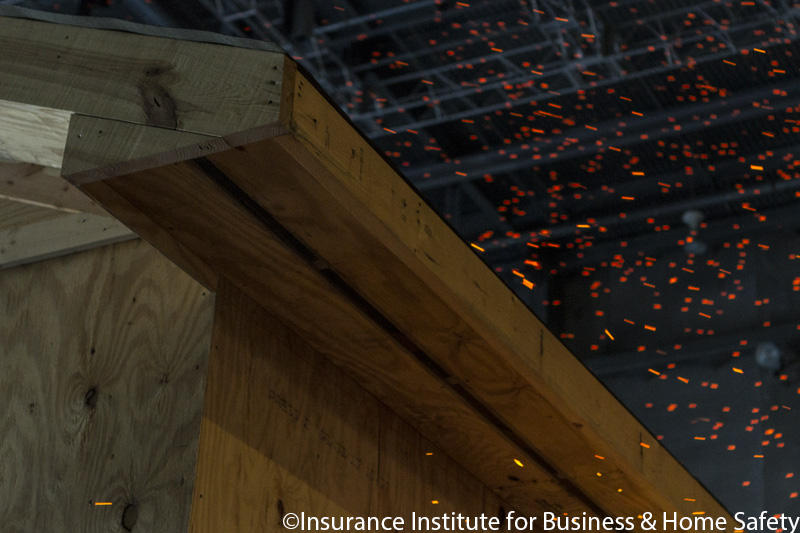
Vent coverings
|During a fire, vents are an easy access point for embers andflames, which can then reach the attic, setting the home ablazefrom within. Although most building codes require vent coverings ofa minimum of quarter-inch mesh, that size is inadequateto keep flames away from the inside of a home. The USDA ForestService recommends vent covers of plywood or another solidmaterial that can be quickly installed when wildfiresapproach.
|The above photo shows an under-eave vent coveringtaken during recent wildfire ember testing at the IBHS ResearchCenter. The covering has 1/8″ metal screening covering thevent's opening, which IBHS recommends for all vents onhomes in wildfire-prone regions. It's also essentialto regularly remove vegetation and debris from the vent toensure proper airflow and to prevent wildfire embers fromigniting the debris.
|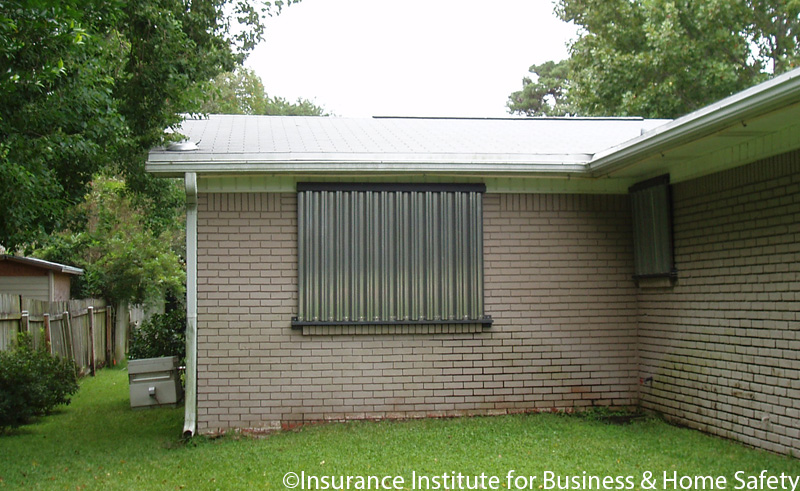
Hurricane shutters
|The photo above shows a corrugated aluminumshutter that was installed before Hurricane Charley(2004) in Florida. Although lighter in weight than steel shutters,corrugated aluminum shutters provide more protection than plywood,fabric or perforated aluminum shutters because they are better ableto resist impact of flying objects and also offer some floodprotection.
Want to continue reading?
Become a Free PropertyCasualty360 Digital Reader
Your access to unlimited PropertyCasualty360 content isn’t changing.
Once you are an ALM digital member, you’ll receive:
- All PropertyCasualty360.com news coverage, best practices, and in-depth analysis.
- Educational webcasts, resources from industry leaders, and informative newsletters.
- Other award-winning websites including BenefitsPRO.com and ThinkAdvisor.com.
Already have an account? Sign In
© 2024 ALM Global, LLC, All Rights Reserved. Request academic re-use from www.copyright.com. All other uses, submit a request to [email protected]. For more information visit Asset & Logo Licensing.


